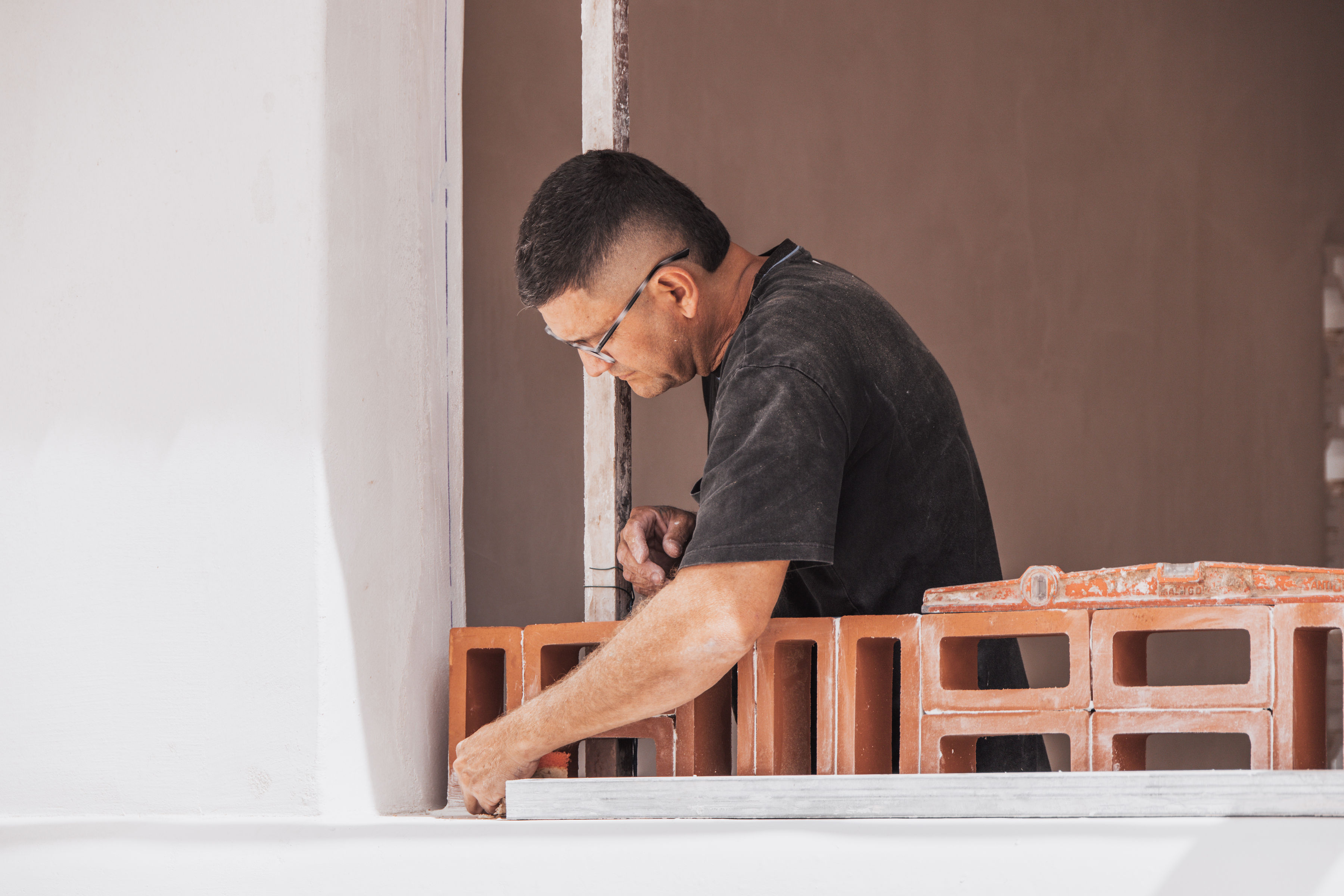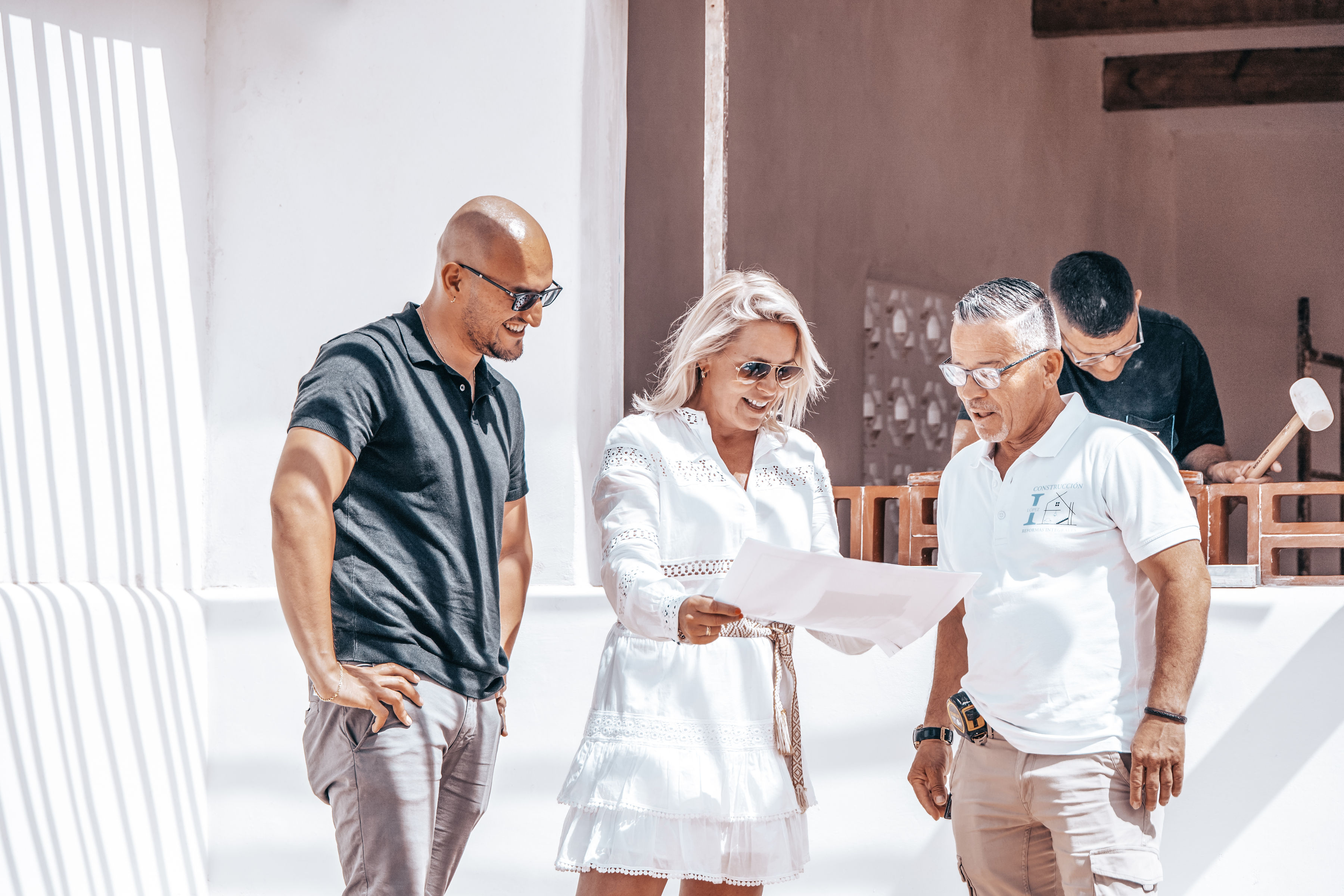1 of 50
Villa Elian
Stylish Villa with Guest Apartment for Sale in La Sabatera, Moraira
This beautifully renovated villa in the sought-after La Sabatera area of Moraira offers stylish, move-in-ready living with a relaxed Ibiza-inspired design. Distributed over two levels, the main living area is located on the same floor as the sun-soaked pool terrace, providing seamless indoor-outdoor flow.
The upper level features a bright and spacious living room with open views, a fully equipped open-plan kitchen, two bedrooms, and a bathroom. One of the bedrooms has been converted into a luxurious dressing room with a large double washbasin, but it can easily revert to a full double bedroom if desired.
The lower level houses a fully independent guest apartment with its own living/dining area, kitchenette, bedroom, bathroom, and a private terrace — perfect for guests or rental income. Additional storage rooms are also located on this level, including space for pool equipment.
The outdoor spaces are thoughtfully designed, featuring a lush garden, multiple seating areas, and elegant touches like two wooden pergolas, a built-in Ibiza-style bench, and a charming cabana beside the newly renovated pool and terrace. Whether you prefer sun or shade, the garden offers plenty of both.
Key Features:
Recently renovated in a modern Ibiza style
Refurbished pool and terrace area
Independent guest apartment
Ample private parking
Walking distance to Moraira centre and beach
This property is a fantastic opportunity to enjoy Mediterranean living in comfort and style.
Contact us to schedule a visit.
Facts & Features
- Photos
- Video
- Floor Plan
- Map

.jpeg)

